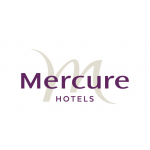About venue
Mercure Haydock is a stunning Georgian style hotel designed around a landscaped courtyard, boasting a permanent grand marquee perfect for special events. The hotel has recently undergone a multi-million pound refurbishment which included all 135 bedrooms, lounge, bar and Restaurant areas.
The refurbishment has been themed around our local tourist attraction, Haydock Park racecourse. The new interiors reflect the equestrian style, with a modern and contemporary setting.
We are ideally located between Liverpool and Manchester with excellent motorway access and just 1 mile from Haydock racecourse, the hotel is perfect for both business and leisure guests.
Our range of superb event rooms are not only suited to meetings but are also perfect for those special celebrations and social events. There are 3 executive boardrooms that accommodate up to 12 guests and 3 mid-size meeting rooms that can hold up to a maximum of 40 delegates. Our large event suite can hold up to 300 delegates theatre style or 150 cabaret.
The hotel has 135 stylish bedrooms that surround the stunning courtyard that hosts the grand marquee, featuring 127 standard twin/double rooms 4 junior suites and 4 king suites.
The hotel also features a fitness & leisure club which includes a 14m swimming pool, gym, sauna, and Jacuzzi and steam room.
There is FREE car parking on site and Wi-Fi is complimentary throughout the hotel.
