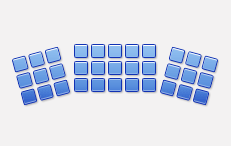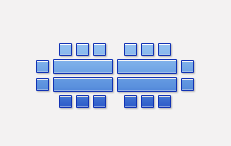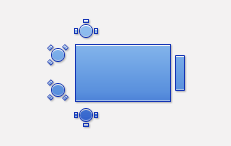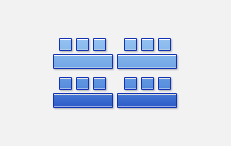Call us to find a venue for you
+44 (0)800 121 4470
This site uses cookies to help make your experience better. Details can be found in our Privacy Policy.
Banquet Style

60" wide round tables ? Max. people
72" wide round tables ? Max. people
Theatre/Auditorium Style

Rows of chairs ? Max. people
Conference Style

Attendees sat on all sides ? Max. people
Reception Style

? Max. people
Classroom Style

18" wide desks ? Max. people
30" wide desks ? Max. people
Trade Show Exhibit

8'x10' booths ? Max. people
10'x10' booths ? Max. people
IMPORTANT NOTE: These calculations are an approximation of room capacity and are intended as a guide only. Some space will need to be subtracted to accommodate staging and audio-visual requirements. Also allow for any columns or other obstructions, actual shape of the room, number of exits, health and safety requirements and local fire codes.
The ratio between number of staff served by each conference room is another metric for programming a space requirement. Firms operating in predominantly open environments tend to need more rooms for private meetings between staff, both for small personnel meetings as well as large team or group meetings. This ratio can range from one conference room to 10 employees in an all open office environment to one conference room per 20 employees in a private office-rich environment. This ratio should be carefully considered and Jigsaw can guide you to an appropriate ratio based on discussions with you and your management. Once the private/open ratio is established, the Jigsaw will then be able to recommend an appropriate amount of conferencing rooms or other spaces and the resultant space requirements for your event.
Measure the room to discover the shortest spaces that form the room's width and length. The place might show the measurements of your room to be 130 x 60'. If you factor in a columns along the rear wall of the room and the storage areas along the sides of the room the clear assembly area can be significantly less. Once you have the clear meeting region, follow these supplements to determine the true capability of the room to get the 3 most typical types of seating - theater style, class room style and banquet. The goal of all 3 formulas is to make sure that each attendee comes with an unobstructed view of the screen or speaker, simple access to her or his seat, and adequate elbow room.
Fast Calculations to quickly determine how big a room you need for a put up, multiply the number of individuals by the appropriate sq footage per individual from the formulas below. To ascertain if a certain meeting room may accommodate a desired setup, divide the room total sq footage by the appropriate sq footage per individual from the formulas below. In a smaller or sq room, there is more wasted space per man right in front, rear and sides of the room. Most Venues provide meeting room chairs which are 20 front to rear and between 17.5 and 18.5 wide. Take the clear room duration and withhold the space between the screen and the front row and the space between the rear wall and the rear row.
If you do not know the screen height, withhold 20% from the clear duration of the room. A 6 base table is placed in your 90 degree angle to the first table in the room. The front of the first table is matched up with one end of the 6 foot and the rear of the second table is matched up with the other end of the 6 foot table. The vast majority of services will seat 3 people in a 6 foot table or four individuals at an eight foot table. Take the clear room duration and withhold the space between the screen and the front row and the space between the rear wall and the rear row.
Q: What is the purpose of the room capacity calculator for events? A: The room capacity calculator helps estimate the maximum number of people or exhibition stands that can be hosted in different room combinations. It provides approximations based on the room area and seating arrangements.
Q: What types of seating layouts can the room capacity calculator estimate? A: The calculator can estimate capacities for various seating layouts, including Banquet Style, Theatre/Auditorium Style, Conference Style, Reception Style, Classroom Style, and Trade Show Exhibit layouts.
Q: How does the calculator estimate capacity for banquet style seating? A: The calculator estimates capacity for banquet style seating based on the use of 60" or 72" wide round tables, providing the maximum number of people that can be accommodated at these tables.
Q: What is important to consider when using the room capacity calculator? A: It's important to consider that these calculations are approximations. Space must be subtracted for staging, audio-visual requirements, columns, room shape, exits, health and safety requirements, and local fire codes.
Q: How does the calculator estimate capacity for theatre/auditorium style seating? A: The calculator estimates capacity for theatre/auditorium style seating by determining the maximum number of people that can be seated in rows of chairs.
Q: How does the calculator estimate capacity for classroom style seating? A: The calculator estimates capacity for classroom style seating based on the use of 18" or 30" wide desks, providing the maximum number of people that can be accommodated at these desks.
Q: What should be considered regarding room size and seating capacity? A: It's crucial to ensure that the training venue is large enough for all attendees. Ask about room size and the number of people it can accommodate comfortably to avoid an uncomfortable experience for everyone involved.
Q: How can Jigsaw Conferences help with determining the appropriate number of conference rooms? A: Jigsaw Conferences can guide you in determining the appropriate number of conference rooms by discussing the ratio of staff served by each conference room and recommending the right amount of conferencing rooms or spaces based on your specific needs.
Q: What are some tips for measuring a room to determine its capacity? A: Measure the room's shortest spaces for width and length, consider columns and storage areas that reduce clear assembly space, and use formulas to determine capacity for theater style, classroom style, and banquet style seating. Ensure each attendee has an unobstructed view, simple access, and adequate elbow room.